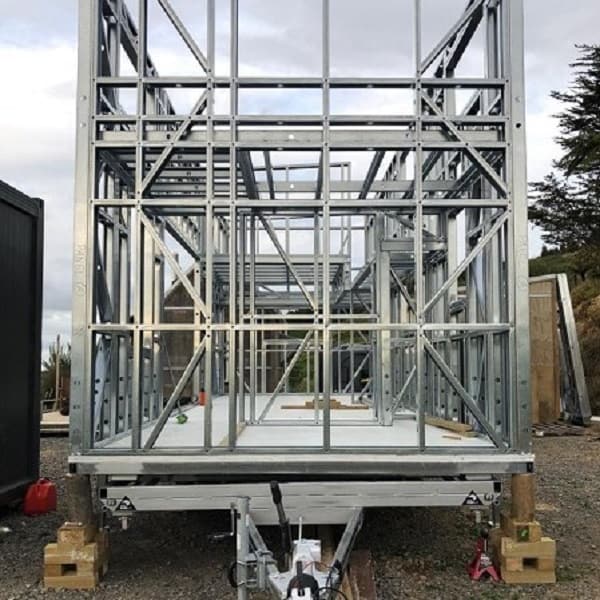Tiny House Build Begins…..Almost…..
Like many tiny house fans in New Zealand & around the world, our journey to building a tiny house began with viewing endless hours of Living Big in a Tiny House on YouTube. I’m very pleased & excited to say that after years of planning, we finally get to build a tiny house of our own!
It won’t be our first adventure into small space living though. In fact we have been living ‘tiny’ for 2.5 years. First in our converted bus and currently in our small cabin/sleepout combination. But with the recent arrival of our daughter, it is time to upsize and create a more practical space. One that doesn’t require walking outside in the rain to get from the bedroom to the kitchen & bathroom and one that gives us all our own little bit of space.
We’ve put together a lot of tiny house designs over the years. Sketch after sketch of layouts we thought we might build. In the end though, we fell for Shaye’s ‘Hazel’ design. It would suit our way of living, our little family and of course as an added bonus, our little girl is also called Hazel. Any followers of Living Big will have no doubt seen at least one of Shaye’s amazing designs including this particular one which she lives in. It’s a great family home and such a clever design that we decided we simply couldn’t have come up with anything better ourselves.

Materials
After buying the plans & deciding what minor layout changes we wanted to make, it was time to start shopping around for materials. One of our neighbours is a trailer manufacturer so that was easy. The added bonus of having a custom trailer was having it specifically built to suit our circumstances. For example instead of electrical brakes that won’t deal well with sitting around for a long time, they suggested mechanical brakes instead.
We decided to go with a steel frame to save on weight & conveniently, found a manufacturer who had already produced a frame set for another ‘hazel’ tiny house. A few tweaks to the design sent through on a sketch, an upgrade to ‘very high wind zone’ for our very exposed site & some adjustments to the window placements were all dealt with quickly & easily.
Low maintenance, light materials, thermal performance & built in insect screens lead us to choose vinyl cladding & uPVC windows. They are a Canadian product so I have no doubt they are built to a standard that will protect us from everything a NZ winter can throw at us.
After living in many old, cold houses and feeling the difference decent insulation can make, we made the decision to ensure our tiny house will exceed Building Code insulation requirements. Expol underfloor, wool in the walls, a ‘best practice’ sheet thermal break to go over our steel frame & a combination expol/wool in the ceiling.
Update: After receiving our trailer and finalising our heights we have decided to revise our roof design. We will be swapping out the steel frame for an insulated panel system. Much better thermal performance for less overall height. Plus it means we won’t have to insulate & line the ceiling separately at height.
| Building Code Requirement | Our Calculated Value | Products we plan to use | |
| Floor | R1.3 | R1.5 | Expol Thermaslab S 90mm (R2.37) Ply 18mm thermal break (R0.14) plus 18mm floor (R0.14) |
| Ceiling | R2.9 | R3.6 | Metalcraft ‘SuPIR span’ insulated panel 75mm thick (R3.6) |
| Walls | R1.9 | R2.3 | Greenwool R2.4, Levelwall R0.26 Thermal Break |
| Windows | R0.26 | R0.42 | Mitten Vista Range uPVC (double glazed with Argon) |
The rest of our building materials are yet to be finalised but we will have a coloursteel roof & probably plywood internal lining, just like many other tiny houses.
The First Road Blocks

With our frame on site ready to go, it seems that we have chosen an interesting time to start a build.
Worldwide shipping is still affected by Covid & has had the recent additional challenge of the ship blocking the Suez Canel. Plus there is a timber shortage in New Zealand. Our cladding will be ready in a few weeks but half our joinery is stuck on the other side of the world. Our local timber stockist had no plywood for our floor. The brakes for our trailer haven’t arrived from the supplier.
Challenges & delays are almost a certainty in any building project but this already seems to have it’s own special unpredictability. Fingers crossed we will be able to make a start on the actual building soon.
As we go through each aspect of the building, we will be recording the process. What materials & design we used, the suppliers and hopefully (if my record keeping is up to it) an overall cost.

